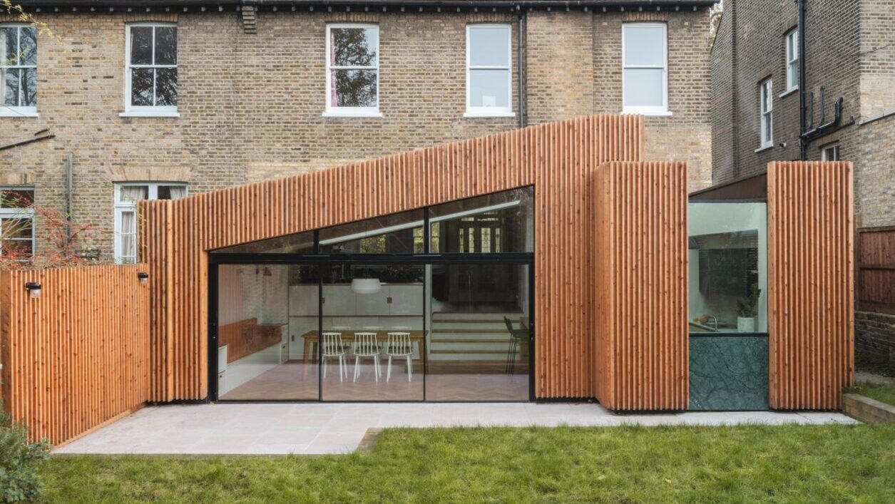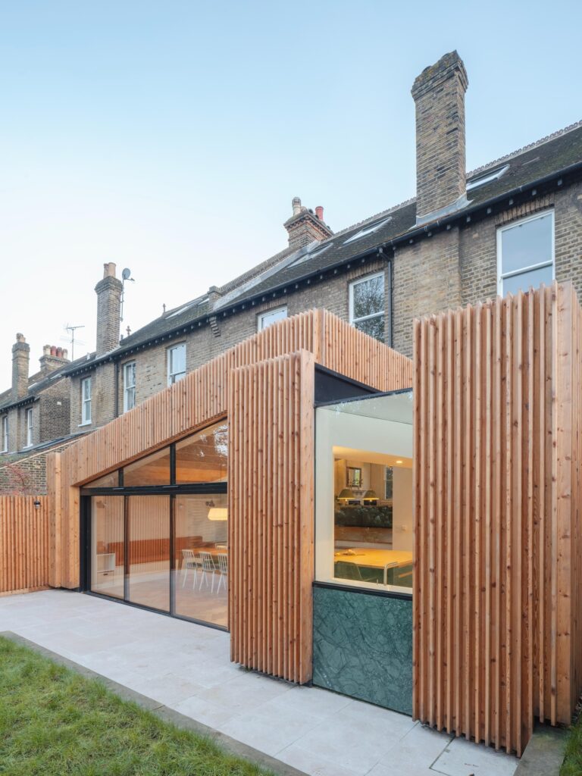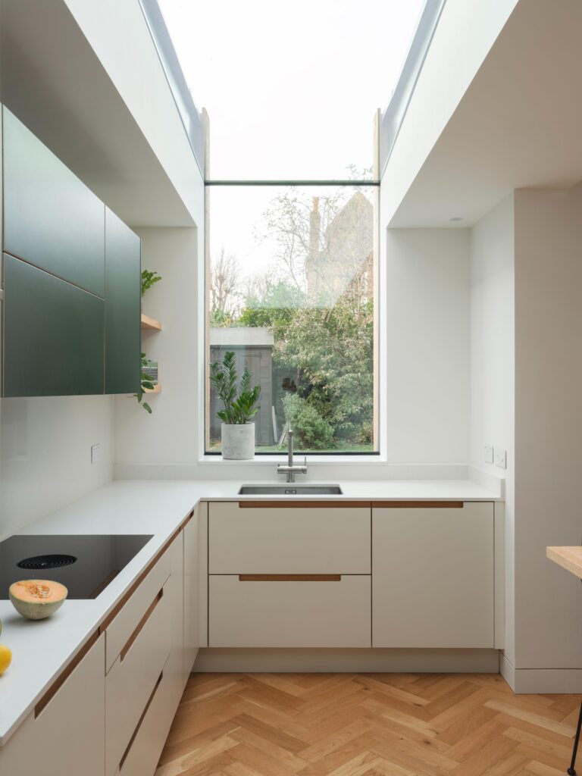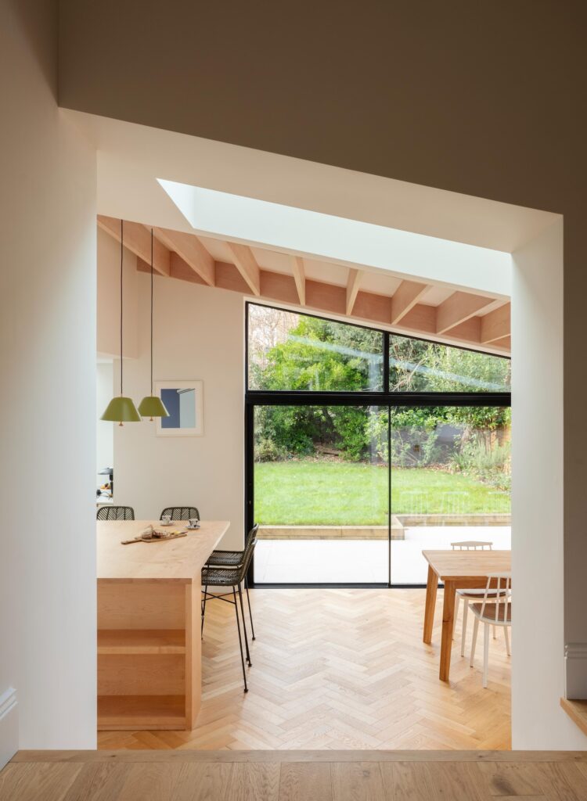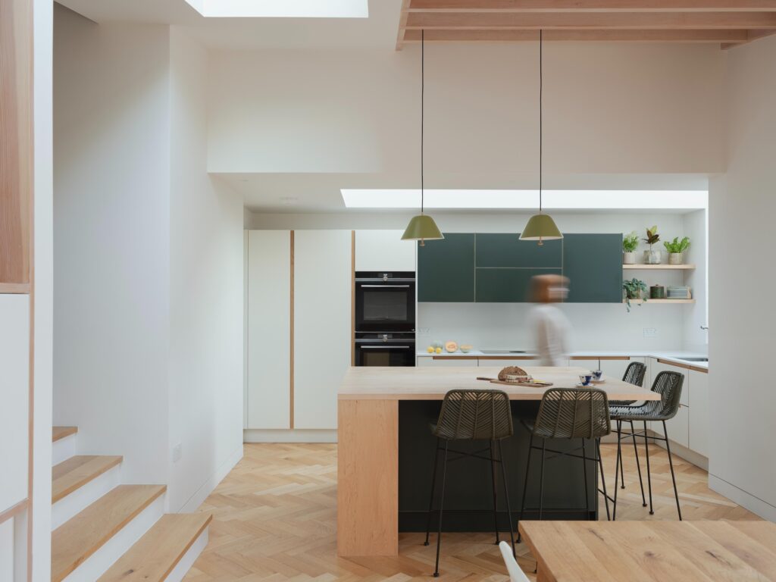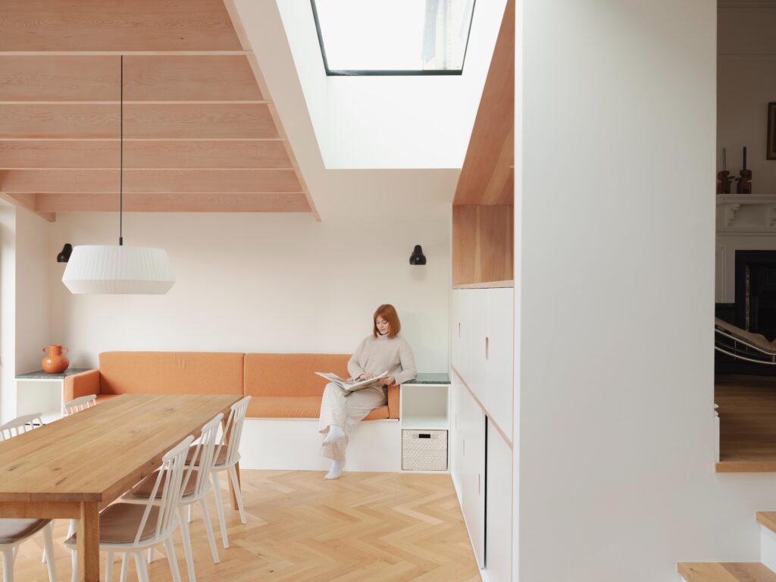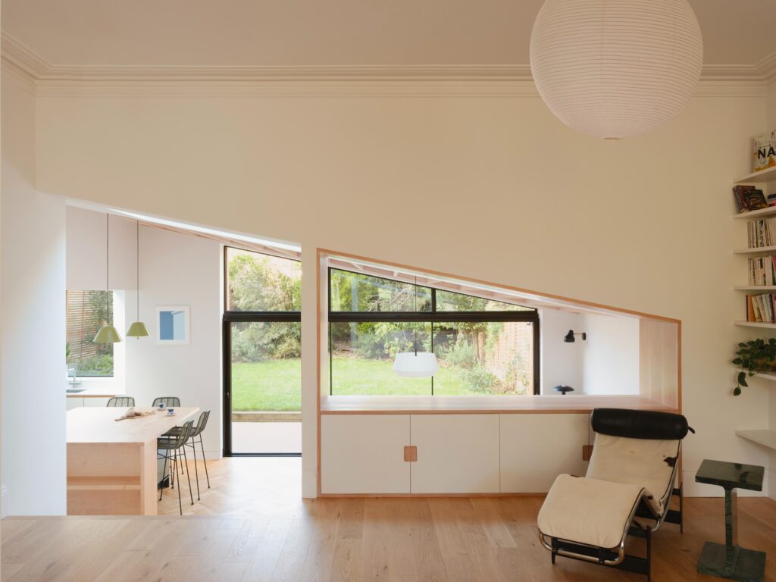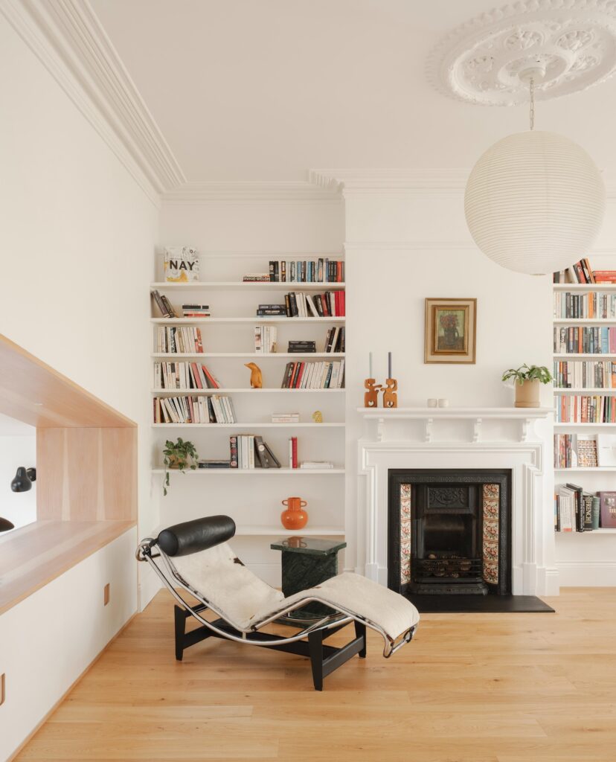This stunning home in Brockley has been completely reimagined with a full-width extension, complete refurbishment, and a thoughtfully designed loft conversion.
The ground floor now boasts a Scandinavian-inspired aesthetic, featuring striking Siberian Larch timber fins and an emerald marble panel for a bold, contemporary feel. Inside, the open-plan kitchen and social space are bathed in natural light, enhanced by a unique up-and-over window and a full-length roof light set within a lush, sloping green roof. Exposed Douglas Fir rafters add warmth and texture, creating a welcoming atmosphere.
Project date: 2023
Architect: Marjoram Architects

